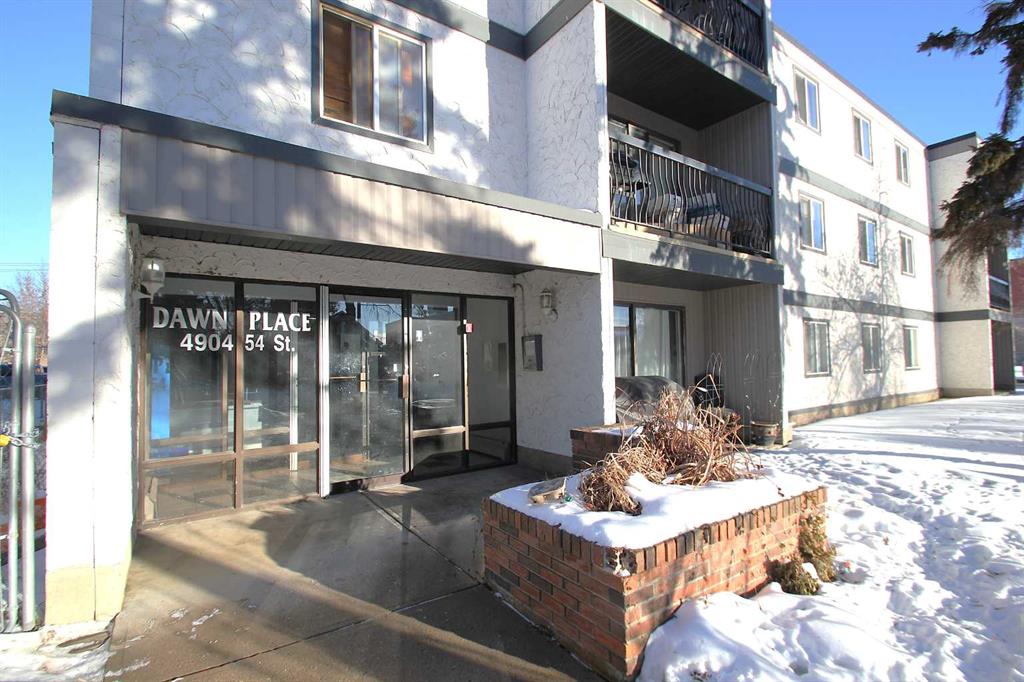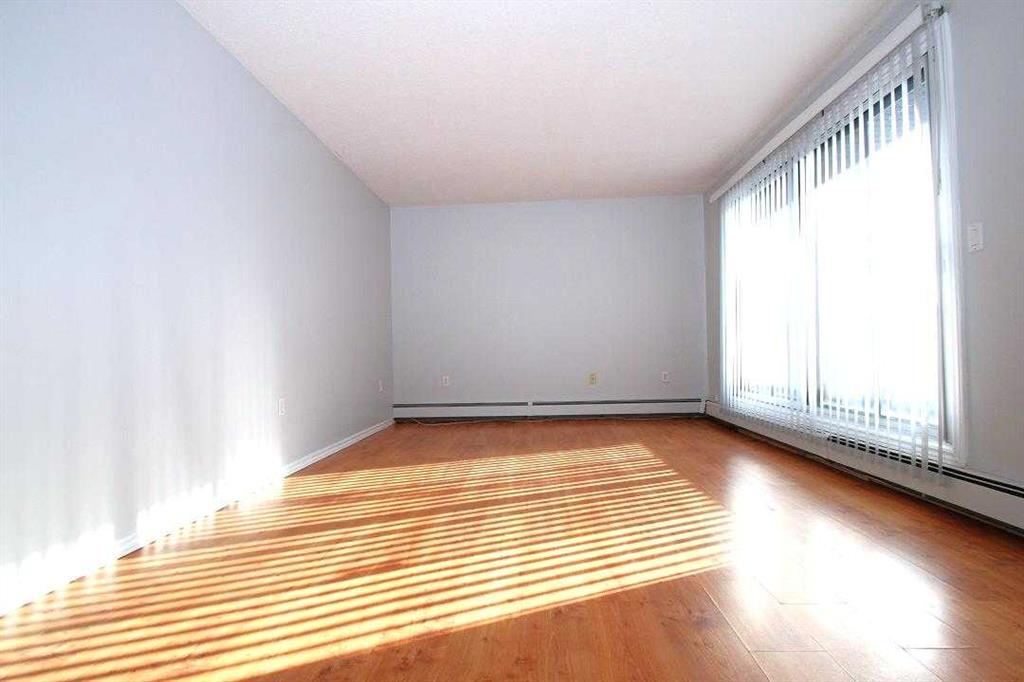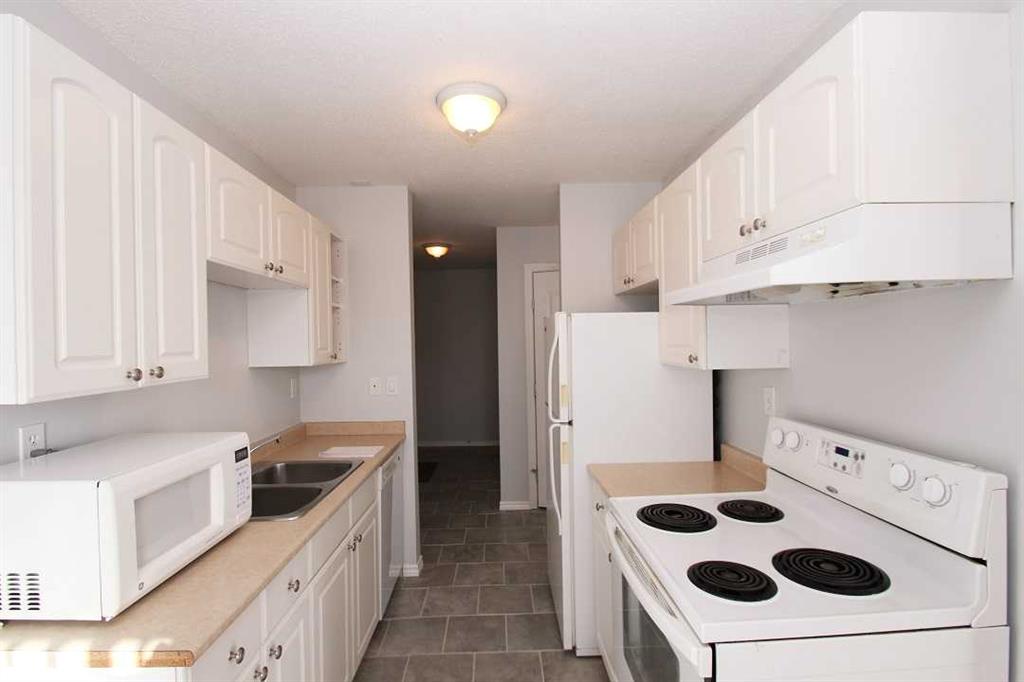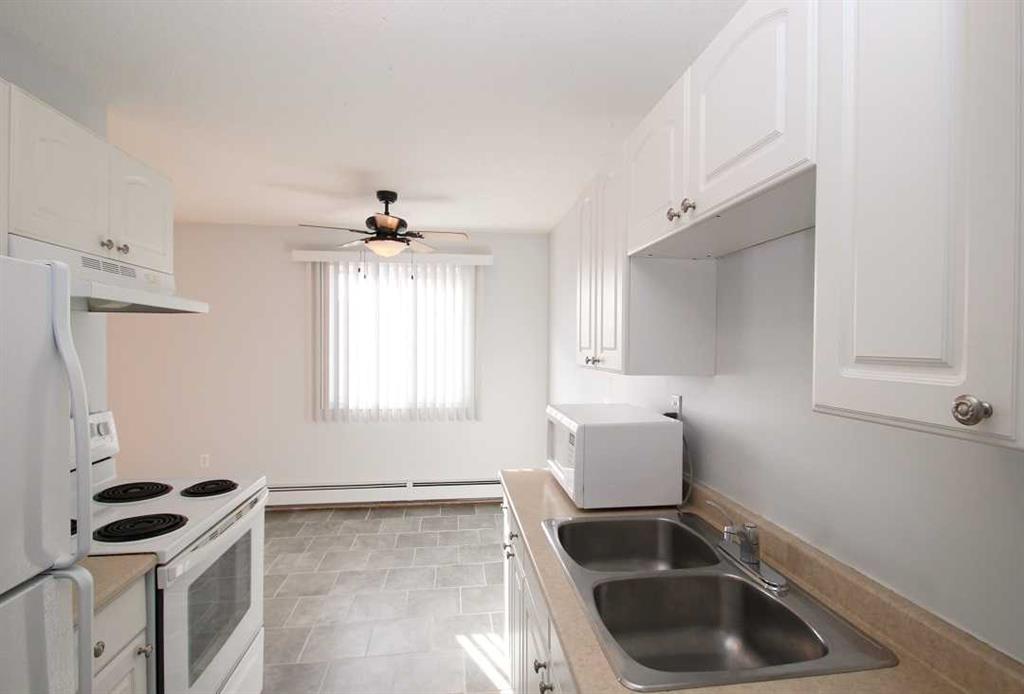

32, 11 Stanton Street
Red Deer
Update on 2023-07-04 10:05:04 AM
$ 135,000
2
BEDROOMS
1 + 0
BATHROOMS
770
SQUARE FEET
1974
YEAR BUILT
This inviting end-unit townhouse offers a peaceful living experience in a highly sought-after neighborhood. Located on the lower level, this home is filled with natural light, thanks to large windows throughout that create a bright, open atmosphere. Key Features: Spacious Living Room: Perfect for relaxing or entertaining, with plenty of space to unwind. Two Bedrooms: Comfortable and well-sized, ideal for restful sleep or creating a cozy home office. Walk-Through Kitchen: Fully equipped with brand-new appliances, making cooking a joy. In-Suite Washer & Dryer: Enjoy the convenience of laundry right at home. Two Entrances: Access from both the east and west for easy entry and access to surrounding green spaces. Parking Just Steps Away: Say goodbye to parking hassles with a spot conveniently located near your door. Utilities Included: All utilities are covered, except electricity, offering hassle-free living. Location Highlights: Peaceful setting, close to parks, churches and recommended schools. A perfect blend of tranquility and accessibility, with nearby green spaces for relaxation and recreation. This townhouse is an ideal place to call home, combining comfort, convenience, and a prime location.
| COMMUNITY | Sunnybrook |
| TYPE | Residential |
| STYLE | APRT |
| YEAR BUILT | 1974 |
| SQUARE FOOTAGE | 770.0 |
| BEDROOMS | 2 |
| BATHROOMS | 1 |
| BASEMENT | |
| FEATURES |
| GARAGE | No |
| PARKING | Stall |
| ROOF | |
| LOT SQFT | 0 |
| ROOMS | DIMENSIONS (m) | LEVEL |
|---|---|---|
| Master Bedroom | 4.11 x 3.28 | Main |
| Second Bedroom | 2.90 x 2.57 | Main |
| Third Bedroom | ||
| Dining Room | 2.41 x 2.67 | Main |
| Family Room | ||
| Kitchen | 2.44 x 2.26 | Main |
| Living Room | 20.04 x 12.01 | Main |
INTERIOR
None, Baseboard,
EXTERIOR
Landscaped
Broker
RE/MAX real estate central alberta
Agent





































